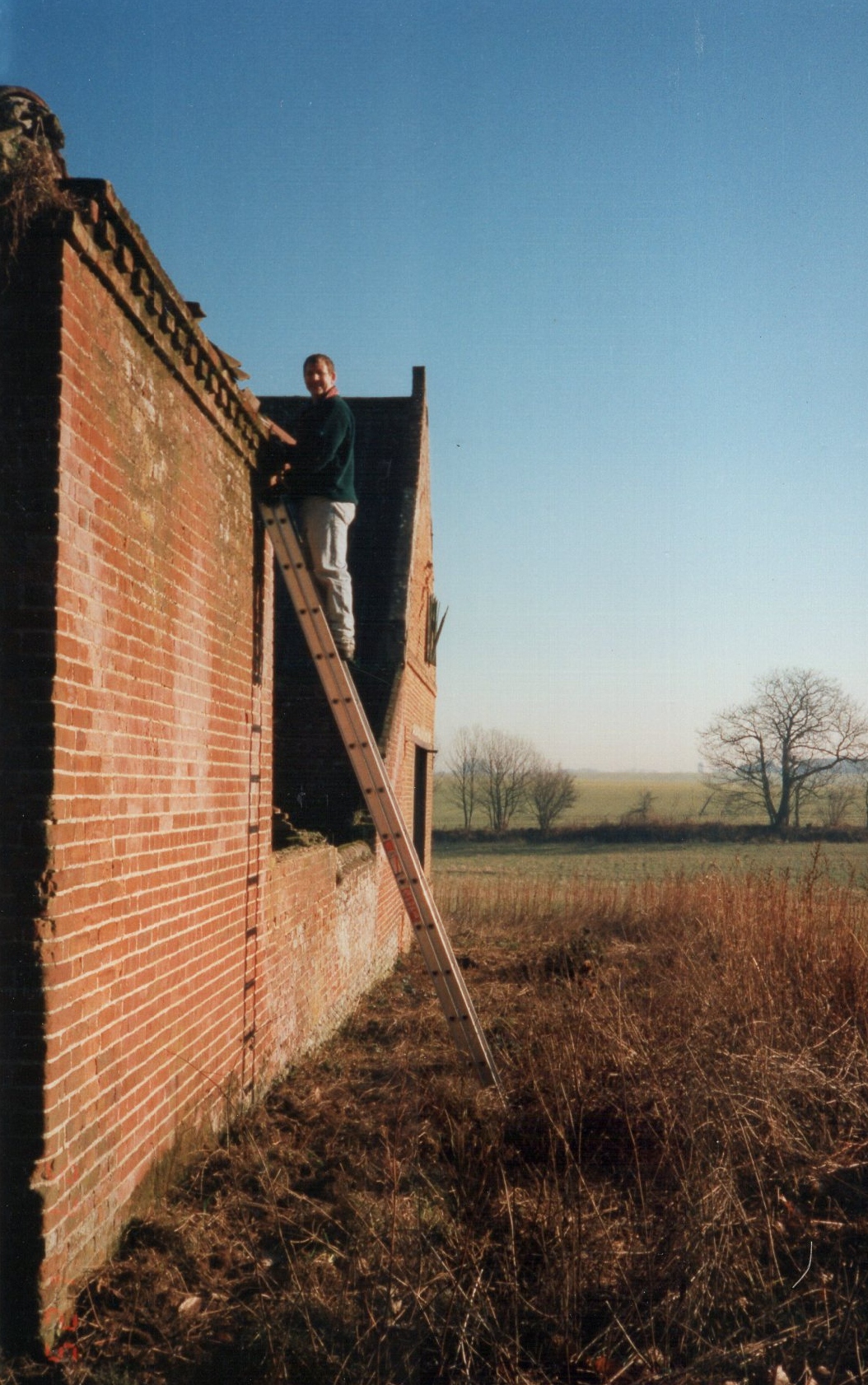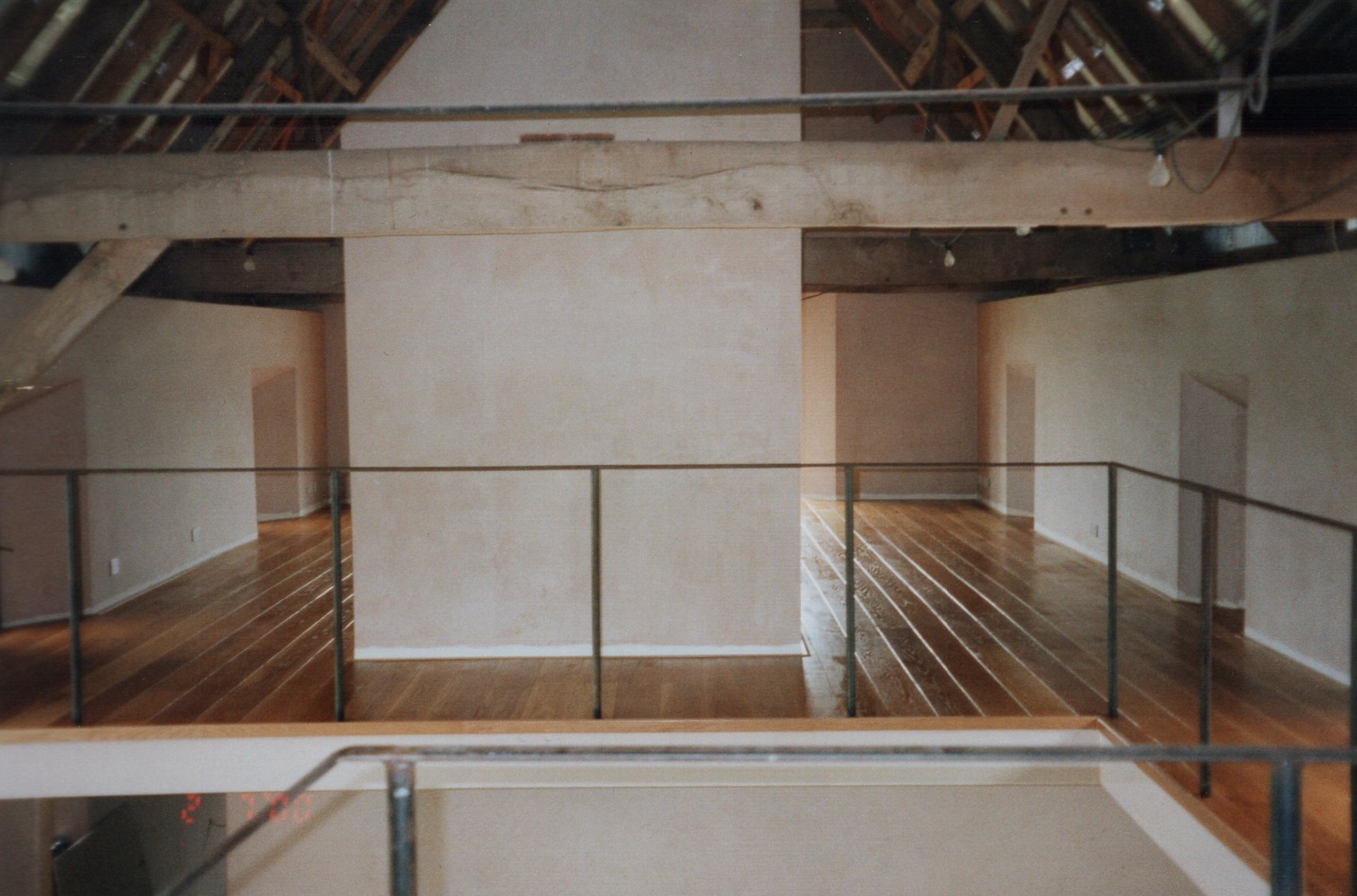The Restoration and Conversion of Warren Barn and Out Buildings
The Inside of the Barn
The first time we saw the huge 250 year old oak timbers we knew that this was a project for us. Water was getting in to the Barn and brickwork was collapsing – It wouldn’t have lasted many more years. We needed to get on with it!


The Birch Family
The family in their new home – were we mad?
The RAF were involved!
This photograph was taken by a Jaguar from 41 Squadron based at RAF Coltishall. At this stage we had just started the project by clearing around the buildings and the courtyard.

The Courtyard
The Courtyard was overgrown with loads of brambles and weeds. Edward an Connie did their bit to help with the clearance effort.


Replace the floor?
The floor inside Burrow Cottage was completely rotten and had collapsed. Also note the hole in the roof and the water damage to the brickwork.
Trees in the Roof
One of our first jobs was to remove the trees from the roof of the out buildings. We removed 15 trees growing out of the roof!

Roof Repairs
We spent all our spare time at the Barn: every weekend and quite a few evenings. It does make us laugh when people say we are lucky – we really did work for our luck!


Ed and Connie
These 2 little urchins have grown and fled the nest. They are sitting in what has become the door into the kitchen in the cottage.
Roof and Gable Construction
The gables at both ends of the barn where taken down brick by brick. The wonderful original oak timbers were salvaged and a new roof structure was built on the outside of the original timber.

Large Trenches
We borrowed a digger and dug 2m deep trenches to put a groundloop system in for our geothermal heatpump heating system.


The Courtyard Cleared
The weeds are gone but not the concrete. We slowly smashed the concrete out with a Sledge Hammer. Steph’s father Jim was responsible for much of the effort.
Steph's Father Jim
Jim spent hours smashing away at the concrete in the courtyard. (We are so grateful for the support) We chose to smash it out by hand to remove the risk of damaging the foundations of the buildings.


Re-Roofing the Burrow
The tiles were stripped off – the rotten timbers replaced and then the tiles were put back on again.
Re-Roofing the Barn
Over 5200 tiles were used to roof the barn. We used new tiles rather than reclaims because the pitch of the roof was so steep. Initially it was very orange but it weathered in very quickly.


The Barn From the Air
This photo shows the conversion well underway. In front of Burrow Cottage is a huge pile of rubble which we called ‘Trunch Alps’. This rubble eventually formed the base of the 1/2 mile concrete track that we built.
Underfloor Heating
This is a picture of the upstairs of Burrow Cottage. We used a beam & block solid floor construction and then laid the underfloor heating pipes on a re-enforcement mesh.


Kitchen Floor
Each slate was cut by hand. Pete cut the slate and mixed up the screed and Steph layed each slate. What a team!
The Upstairs of the Barn
We are getting there. It has been plastered, the finished floor fitted. The balustrade is on its way. It was welded by Pete – and it is still standing today.


Window Installation
We chose to use Oak framed windows. They were very expensive but we think this sort of building deserved them.
We did it!
We moved in to the Barn in 2001. Just the downstairs at first. Over the years we have added to the project with the construction of the track, the cart-lodge and improved the gardens.
